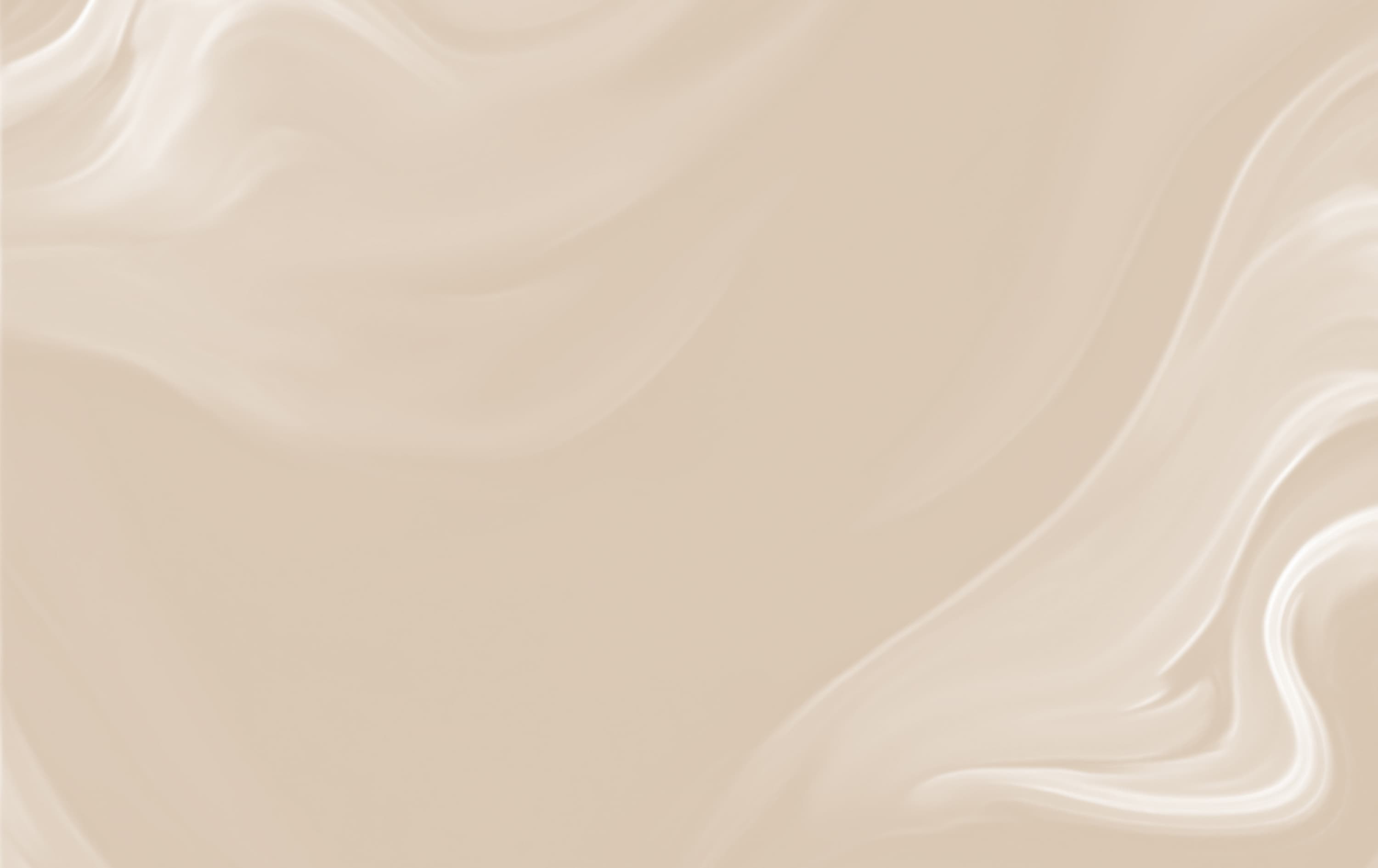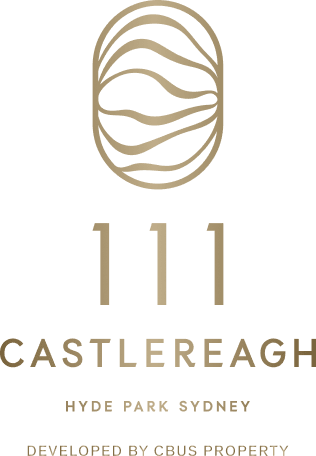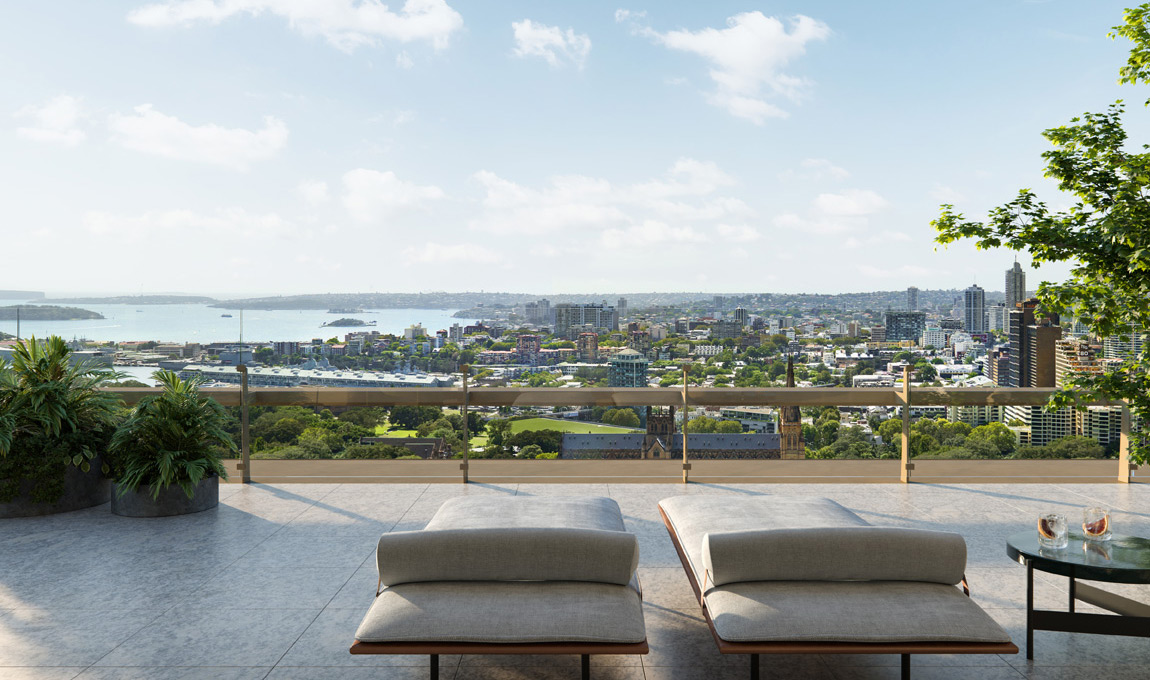
Brand
new
sales gallery
now
open
Secure your
priority viewing
at our brand new
on site
sales gallery
Or contact our
sales concierge
on 1800 293 079
Inside the new mixed-use residential collection reshaping luxury living in the heart of Sydney
The city is about to welcome a new oasis. This one won’t appear on any tourist trail but will instead be the private domain of residents of a sculptural apartment tower to be built above the former David Jones Market Street store. Author: Elicia Murray | Original source: Domain
From a distance, Sydney’s central business district appears as a jumble of towers soaring high into the sky. Chunky 1960s buildings share airspace with sleek contemporary structures and the distinctive spire of Sydney Tower.
Up close, there are moments of calm to be found amid this bustling metropolis. Office workers relax under the shade of Hyde Park’s grand old fig trees. Not far away, the Royal Botanic Garden casts a spell over visitors and locals alike with its sprawling lawns, romantic glasshouses and colourful flowerbeds.
The city is about to welcome a new oasis. This one won’t appear on any tourist trail but will instead be the private domain of residents of a sculptural apartment tower to be built above the former David Jones Market Street store.
111 Castlereagh by Cbus Property is an ambitious mixed-use development set to breathe new life into one of Sydney’s beloved interwar buildings and reshape the skyline of the central business district.
The heritage-listed sandstone and travertine facade will remain as an elegant shell surrounding 11,500 square metres of office space and a 6200-square-metre extension of Westfield Sydney’s shopping mall.
A new central atrium will be carved into the existing building. This structure will flood the interiors with natural light and create a visual transition between the old and new architecture. Some of the original art deco features will be reimagined internally.
Rising 22 storeys above the podium base, the new fjmtstudio-designed bronze elliptical tower will accommodate 101 apartments, ranging from one-bedroom residences to lavish four-bedroom skyhomes and yet-to-be-released penthouses.
James Perry, principal at fjmtstudio, says the roof level of the 1930s building will become a haven for residents unlike anything seen in the Sydney CBD. “[It will be] a truly unique destination in the city,” Perry says.
The amenities include a garden, plant-draped seating areas, secure climate-controlled wine cellar, gym, yoga deck, multifunctional space, an al fresco barbecue area and a heated open-air swimming pool. An eye-catching vine-covered oculus will soar over the pool. Residents will enjoy views over Hyde Park and St Mary’s Cathedral to Sydney Harbour and beyond.
The design takes advantage of the original building’s orientation and location, one block from the north-west edge of Hyde Park. Native Australian grasses, groundcovers, shrubs and trees will imbue the private retreat with colour and texture.
“The roof terraces are a series of meandering, curving paths, edges, planting and garden spaces,” Perry says. “This lush sanctuary, unlike any other development in Sydney, will be easily visible from the surrounding buildings overlooking the site and above a similar level.”
David Jones occupied the Market Street premises from 1938 until last year when its menswear, food hall and homewares were relocated to the updated Elizabeth Street store.
When 111 Castlereagh opens, residents will step into a lofty lobby space incorporating gently curved walls rising to tall ceilings. Fluted brass details and travertine-clad walls complement the historical sandstone and travertine facade, designed to look as though it had been carved from a single piece of stone.
Inside the apartments, floor-to-ceiling glass invites light into the spacious living rooms and bedrooms. These expansive windows and doors, as well as private loggias and terraces, showcase prized park and harbour outlooks from many homes.
The residences are designed to be tranquil havens elevated high above the city streets. Curved stone and natural timber finishes reflect the rounded forms of the glazed facade.
Buyers have a choice of three material palettes, with further customisation available within each selection. The Archibald contrasts soft timber tones against granite benches. The Castlereagh introduces warmth in classical oak tones and jewel-like quartzites as the centrepiece of the living spaces. For the St James palette, rich colours, stones, and deep timber veneers make a bold impression.
A concierge will be available to help residents arrange personal shopping, entertainment bookings, private catering and other services.
The new homes are within easy walking distance of some of the city’s hottest shopping and entertainment venues, including the Queen Victoria Building, The Strand Arcade, the Museum of Contemporary Art and the Opera House, 20 minutes’ walk away.
Over the past few years, the CBD has become a hotbed of high-end dining options. Rockpool Bar & Grill, Mr Wong, Quay, Restaurant Hubert, Felix and Bambini Trust are among the neighbourhood’s many acclaimed restaurants.
Colliers Residential managing director Peter Chittenden says he anticipates that most buyers will be local owner-occupiers seeking sophisticated city living.
“This style of mixed-use project has become a very successful type of living internationally, and Sydney continues to witness increased demand for inner-city living,” Chittenden says. “111 Castlereagh will contribute to shaping the direction of Sydney’s future and status as a global city on the world stage.”
Cbus Property’s chief executive officer, Adrian Pozzo, describes 111 Castlereagh as a legacy project for the developer behind 88 Alfred Street in Milsons Point, Newmarket Randwick, 35 Spring St in Melbourne and 443 Queen Street in Brisbane.
“It’s not only a legacy for us as an investor in property but, having worked with the City of Sydney and the architects so carefully, this is a legacy project that in three or four years when it’s finished, people will think that it’s always been there,” Pozzo says. “It will hopefully just enhance the precinct and the CBD.”
Parts of the rooftop oasis will be visible from the street level, bringing an unexpected splash of greenery to the cityscape. As for the people who will call 111 Castlereagh home, Pozzo expects they will delight in their downtown sanctuary.
“When you’re on that rooftop pool area, you won’t believe you’re in the middle of the city … There will be wow factor.”


