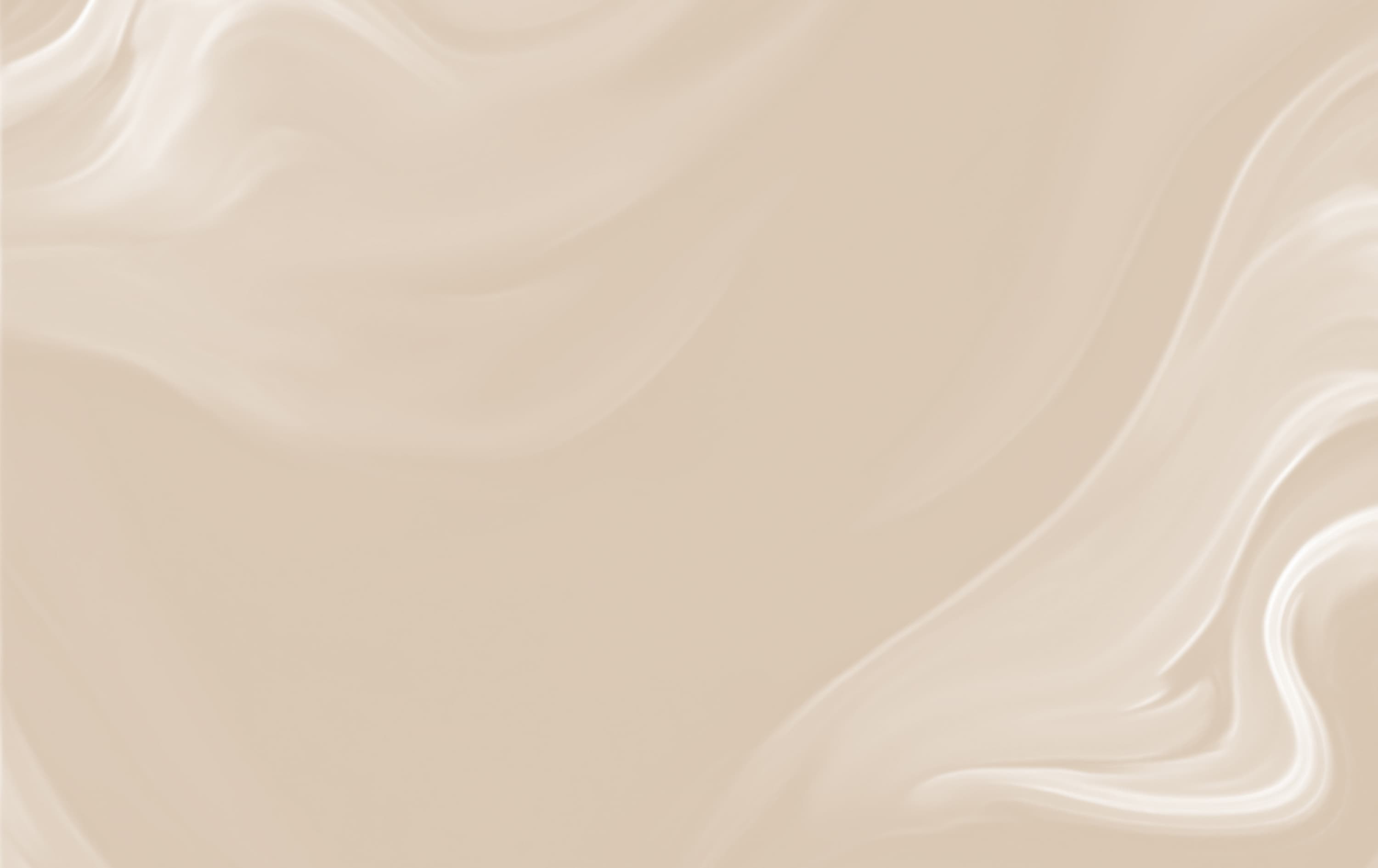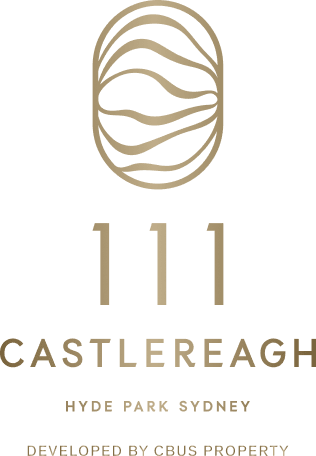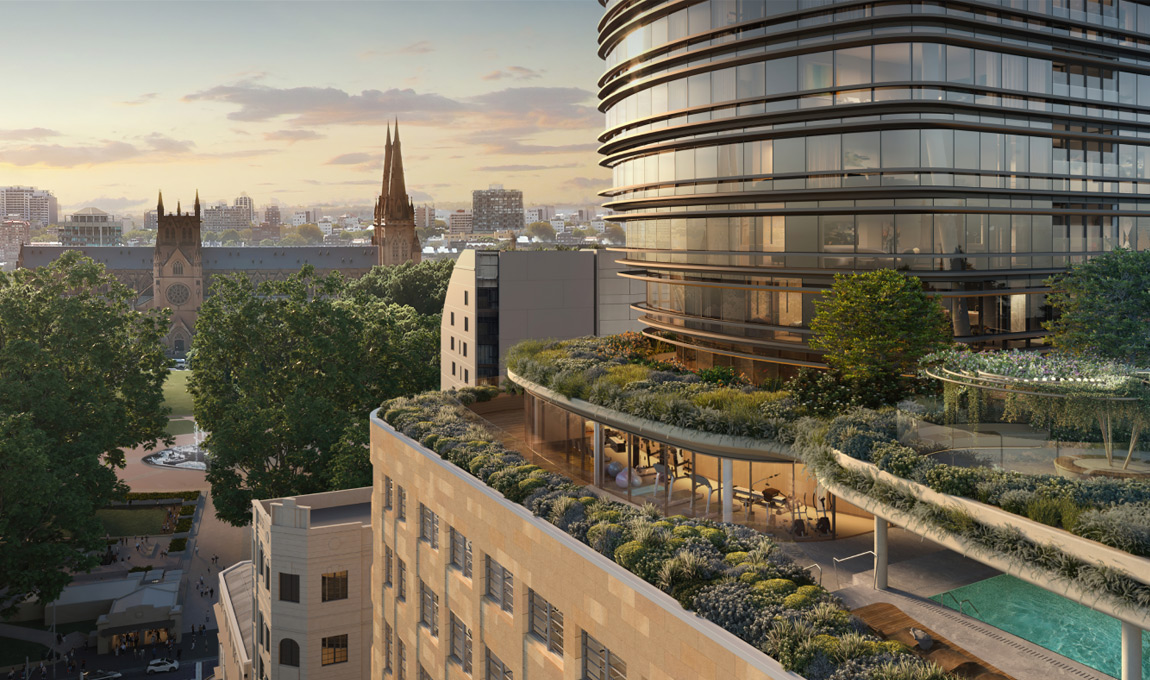How 111 Castlereagh seamlessly blends the old and the new in an iconic Sydney building
111 Castlereagh by national developer Cbus Property masterfully melds old and new in the design by fjmt. Original source: Domain
When the David Jones Market Street store opened in 1938, it brought a splash of art deco elegance to the mid-city block.
The streamlined heritage building is poised to enter its next chapter, as part of a bold new project combining a 22-storey residential apartment tower with revamped retail and commercial premises housed within the former Sydney department store.
111 Castlereagh by national developer Cbus Property masterfully melds old and new in the design by fjmt.
“We are always looking for iconic opportunities,” says Cbus Property chief executive officer Adrian Pozzo, who says the landmark project will celebrate the building’s legacy while transforming the CBD for future generations.
“111 Castlereagh will stand out on the Sydney skyline yet feel as if it has always been part of the city fabric. It will leave a lasting impression on the centre of the city and most importantly, on the people who will live there.”
Design director at fjmt, Richard Francis-Jones, says the architecture uses contemporary design and advanced technology to complement the historic building.
“The design vision really starts from the existing David Jones building,” Francis-Jones says. “It’s a great piece of work for that era, with its almost ocean-liner art deco form.”
The design team set themselves the challenge of enriching the heritage-listed 12-storey structure with a curvilinear tower that appears to sit lightly above the former department store.
“All too often, new buildings sit very heavily on heritage buildings. Our concept was that this building should actually float above and have a sense of suspension,” Francis-Jones says. “The form is quite sculptural and elliptical. It’s like something that you hold in your hand; something that appears to float.”
The new tower will accommodate 101 sumptuous residences, from one-bedroom apartments to sprawling four-bedroom sky homes, sub-penthouses and a penthouse. Most of the new homes are oriented to capture spectacular park and harbour views.
Beneath the tapered base of the new tower, residents will have access to two levels of oasis-like amenities. These richly landscaped roof terraces include meandering paths, natural plantings, a barbeque area, private dining room, gym, multi-function space, terraces and a show-stopping pool with a plant-draped oculus soaring overhead.
The urban oasis isn’t the only surprise element of the ambitious mixed-use development. A vast central atrium will be carved out of the core of the old David Jones building, flooding the new retail area and workspaces with natural light streaming through a skylight around the base of the residential tower.
“We’re bringing natural daylight right around where the new building meets the old building,” Francis-Jones says.
“You will walk into the retail on the lower level and look up through the central atrium that goes right up to the underside of this residential sculptural form. Exactly where you can expect to find something most solid is actually something light and ephemeral.”
The residences are conceived as tranquil sanctuaries positioned high above the city streets. Unlike many new residential developments in the central business district, even the homes on the lower floors enjoy an elevated position, above the heritage podium base.
Lina Sjögren, head of interiors at fjmtinteriors, says the overarching vision was to create extraordinary homes connected to the life of the city.
“At the same time, we wanted them to have this quality of being a private haven where you can retreat and relax in an environment that is sophisticated and beautiful,” Sjögren says.
Echoing the rounded forms of the exterior architecture, many of the interior spaces appear to be carved from solid forms. The curvilinear shapes draw inspiration from the idea that the shape of the building has been weathered by nature.
“It was really important to us that every detail and element of the interiors are considered and refined, from the moment you step off the street into the entry lobby, along the journey and as you arrive at your apartment.”
Just as the shape of the tower is conceived as an object that could be held in the hand, so too the finishes and details inside the homes are designed to be tactile and inviting, from the custom tapware to the finely crafted stone detailing of the kitchen bench.
Full-height glazing takes advantage of Hyde Park, cathedral and harbour views, inviting light inside the homes. A refined palette of natural tones and textures is offset by statement elements, including stone benches and curved walls covered in handmade glazed tiles.
“There is a very strong connection between the architecture and the interiors,” Sjögren says. “The gently curved shape of the building has inspired design elements within the apartments.”
More than 80 years after the department store on Market Street welcomed its first customers, the address is destined to turn heads once again.


