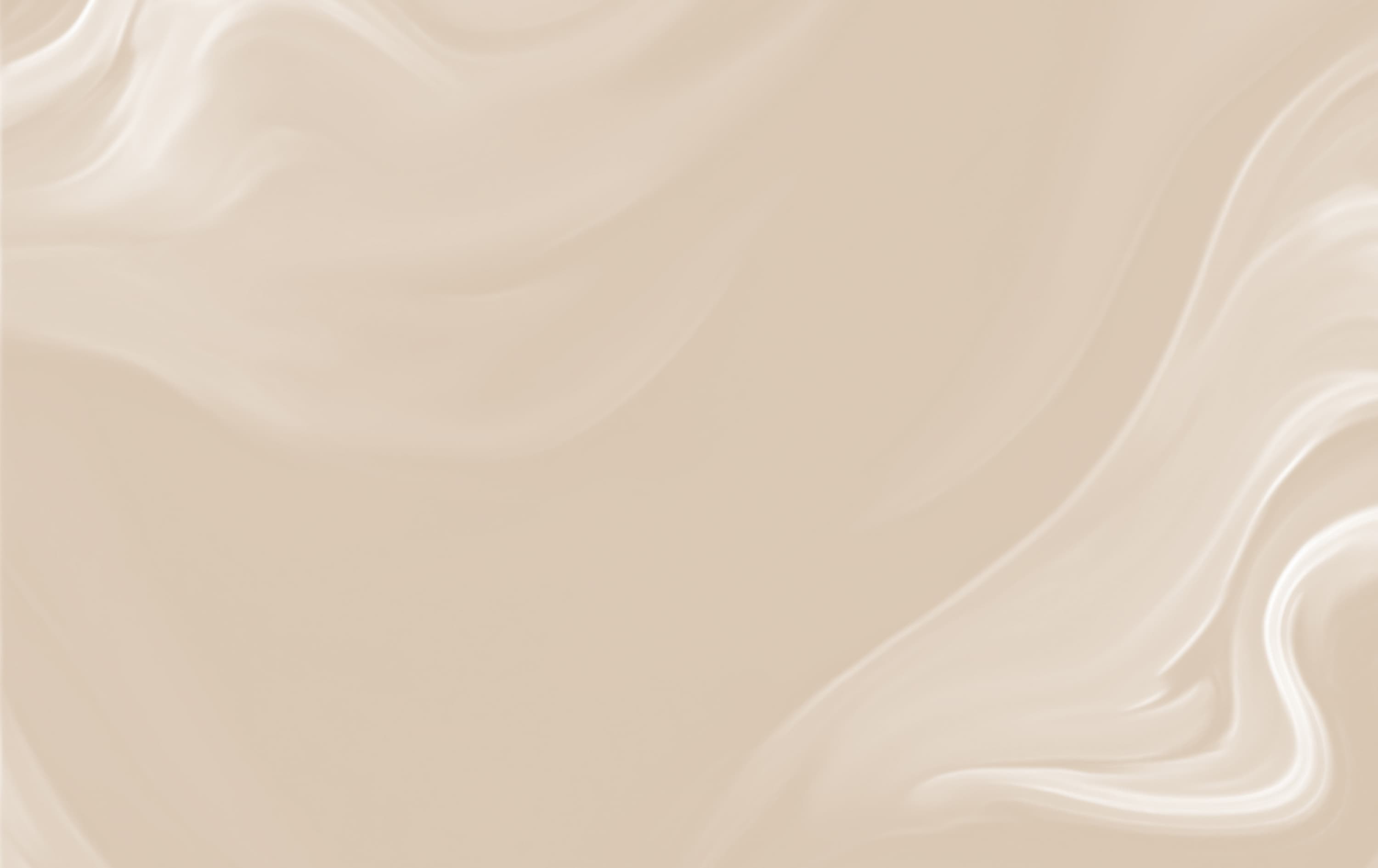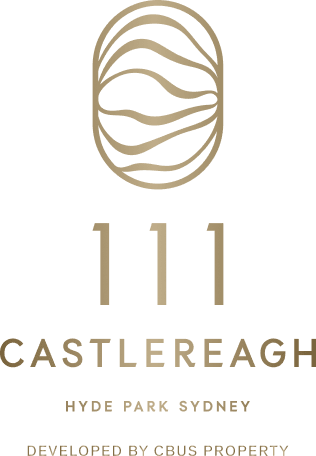
Brand
new
sales gallery
now
open
Secure your
priority viewing
at our brand new
on site
sales gallery
Or contact our
sales concierge
on 1800 481 117
The brand new architectural oasis in the heart of Sydney
Proudly developed by award-winning property investor and developer, Cbus Property, with architecture, interiors and landscaping by esteemed international firm, fjmtstudio, 111 Castlereagh is poised to become an icon for generations on the Sydney skyline. Author: Apartments & Developments
Proudly developed by award-winning property investor and developer, Cbus Property, with architecture, interiors and landscaping by esteemed international firm, fjmtstudio, 111 Castlereagh is poised to become an icon for generations on the Sydney skyline.
Setting a new benchmark for innovation and excellence with carefully curated design details, fjmtstudio has designed 111 Castlereagh to ensure the legacy of the former David Jones menswear store continues with a reimagined identity, while ensuring residents’ experiences are always front of mind.
Fostering an inherent connection with Sydney’s rich heritage, the tranquil residences sit atop the classic Art Deco building and boast interiors that draw inspiration from the curved form of the new residential tower. A seamless blend of bold and contemporary architecture with generosity of space are at the heart of the 98 meticulously designed residences.
The project features a unique landscape garden, the likes of which cannot be found anywhere else in Sydney. It is an outstanding addition to this landmark architectural masterpiece, reinvigorating the vivacity of Sydney architecture.
“Cbus Property’s vision is to create a new legacy for this place, while transforming the CBD lifestyle for future generations,” Cbus Property’s Chief Executive Officer, Adrian Pozzo, says.
The vision culminates in the impressive residents-only terraced landscaped gardens and amenities over two levels. A particular marvel of architectural and landscape design, fjmtstudio Design Director Richard Francis-Jones describes the area as exuding a “ripple, water-like effect”, materialised through a skylight placed amidst the beautifully curved and layered landscaped gardens on levels thirteen and fourteen. The placement of this skylight creates an appearance of the tower dropping into the heritage form below, inspired by the movement of water when a stone is dropped into it.
The heated open-air swimming pool is the piece de resistance of 111 Castlereagh’s wellness space, which also includes a fitness studio and yoga deck. This carefully curated amenity offering creates a coveted lifestyle, allowing life to flow uninterrupted for residents of 111 Castlereagh.
The sense of sanctuary carries through to each individual residence, with spacious floorplans and bespoke luxury finishes. Residents will be at home in interiors that exude unparalleled opulence.
“We selected fjmtstudio as our architect because we knew they would respect that vision and design a world-class masterpiece for Sydney,” says Mr Pozzo. Mr Francis-Jones expands on this sentiment.
“When you’re working with a building of such exceptional quality, as an architect you need to come to that task with a real sense of respect and value,” he says.
“So we created a building form that is very unusual. It seems like a form that floats in the air.”
Capturing remarkable views across Hyde Park and Sydney Harbour, 111 Castlereagh is perfectly designed to combine the history and future of Sydney’s iconic Castlereagh Street.
111 Castlereagh is destined to become a true architectural oasis, a once-in-a-generation opportunity with one, two and three-bedroom residences and four-bedroom skyhomes available. Construction is underway, with completion anticipated for early 2024.

