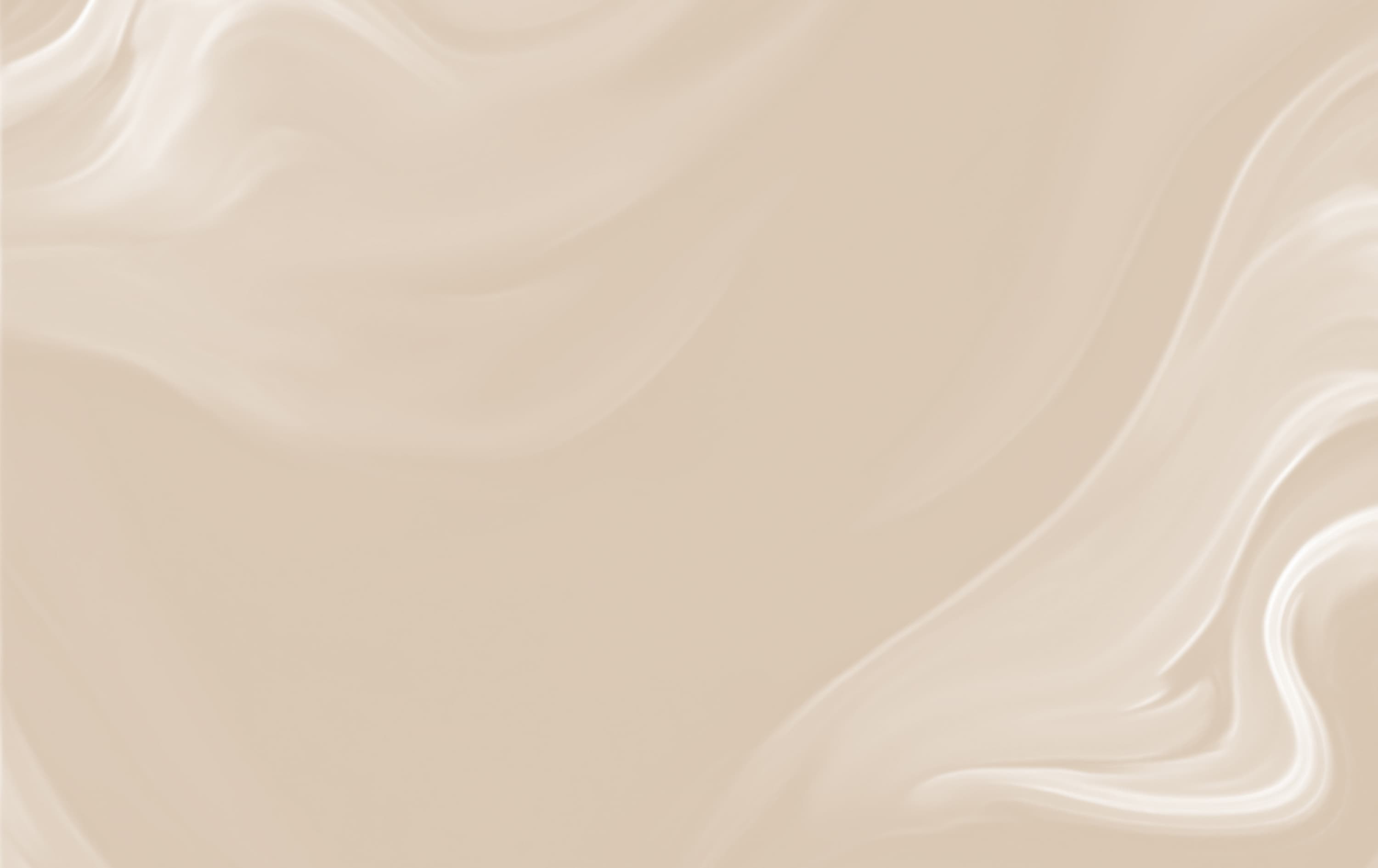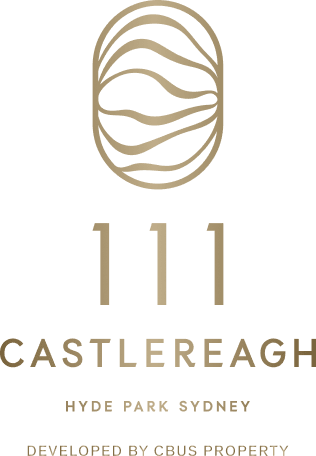Heralding the historic transformation of one of Sydney’s most treasured heritage buildings, it’s set to be an icon in its own right.
It takes a bold vision to reinvent one of Sydney’s most recognisable buildings, the heritage-listed former David Jones department store. Built in the 1930s, the art deco icon on the corner of Castlereagh and Market streets was long a magnet for the sophisticated shopper.
However, developer Cbus Property and architect fjmtstudio decided they were up to the challenge, and worked out how to build luxury residences above the iconic building.
“The Castlereagh site offers a prestigious address with rare historic character in the centre of Sydney,” explains Cbus Property chief executive officer, Adrian Pozzo.
“It provides the opportunity to offer the best of both worlds by both showcasing the heritage and also bringing it into the future, with new architecture and world-class retail, commercial and residential assets.”
The resulting design of 111 Castlereagh is a lesson in thinking outside the box.
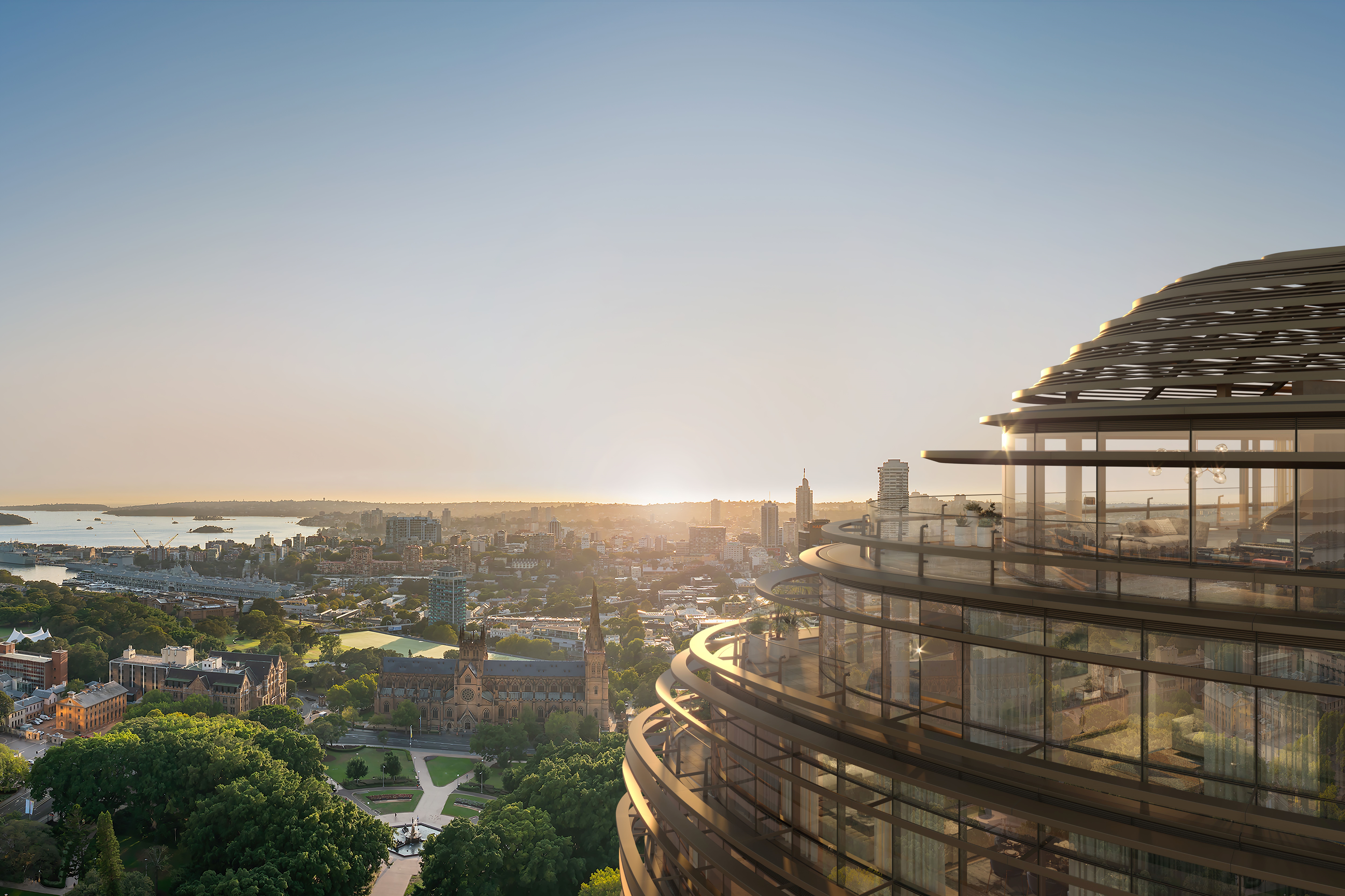
“We tried to place ourselves in the minds of the original architects, reimagining this building with the same progressive ambition,” says Richard Francis-Jones, design director at fjmtstudio.
First, the design team decided to carve a central atrium in the original building and nest the new residential tower above. Supported by tapering columns, the tower takes on a curvilinear form that, from street level, appears to place no load on the heritage building.
Francis-Jones says the new tower appears to hover above the existing building without disturbing its character and form. The bronze finish has a futuristic sheen but also pairs beautifully with the sandstone and travertine facade below.
To soften the distinction between old and new, on the podium levels fjmtlandscape has designed landscaping to provide inviting relaxation spaces ideal for both quiet contemplation and group gatherings.
“The core landscape design concept is to create a multi-surface urban landscape experience specific to the site and for the amenity and enjoyment of the residents,” says James Perry, principal at fjmtstudio and fjmtlandscape.
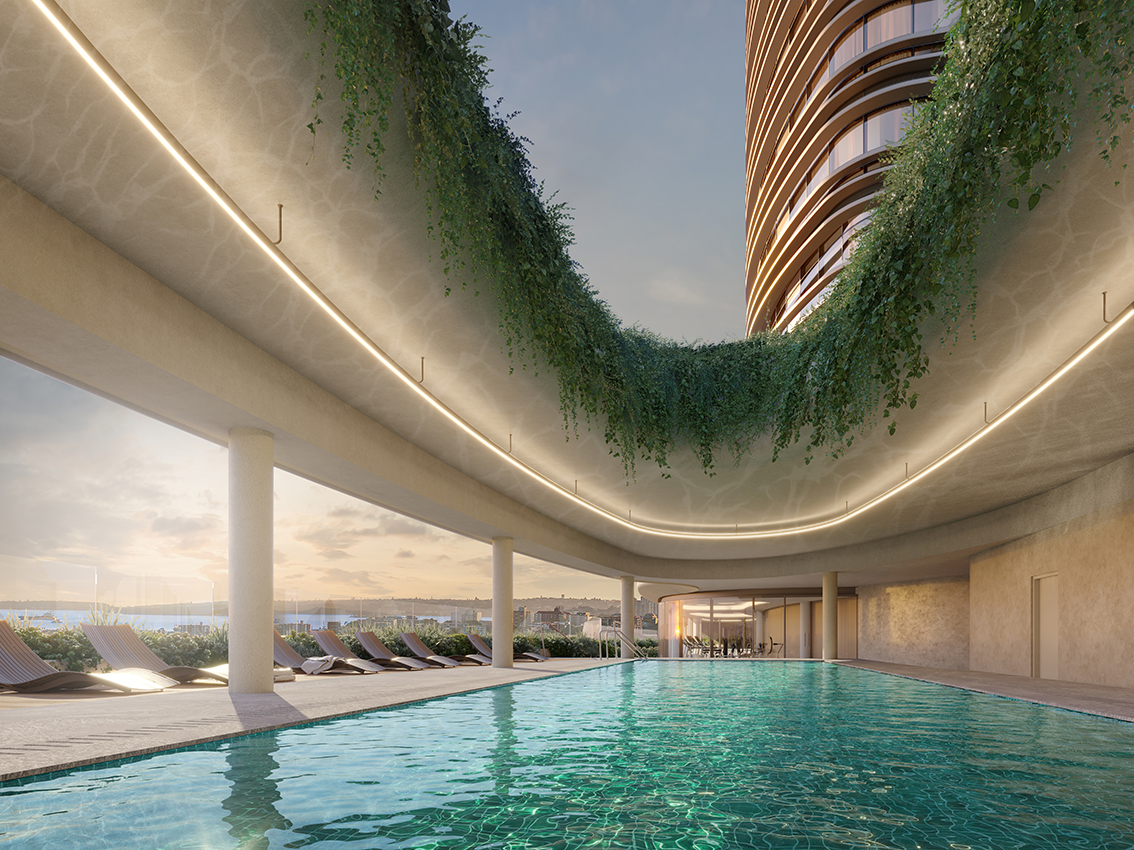
To this end, a series of paths meandering through garden spaces feature across a two-level haven offering a swimming pool, gym and multifunction space alongside lush planting that will include Australian natives.
Blake Schulze, Colliers’ residential national director, says the resort-style amenities – especially the outdoor pool overlooking Hyde Park – have been a huge attraction for buyers who feel it will provide a peaceful sanctuary in the CBD.
A new build of this calibre wouldn’t be complete without a concierge, with the services provided expected to include personal shopping, private catering, reservations and stylist consultations.
The concierge will also be able to assist residents with reservations for bookable event spaces such as The Retreat, which features a casual lounge, intimate dining room and kitchenette.
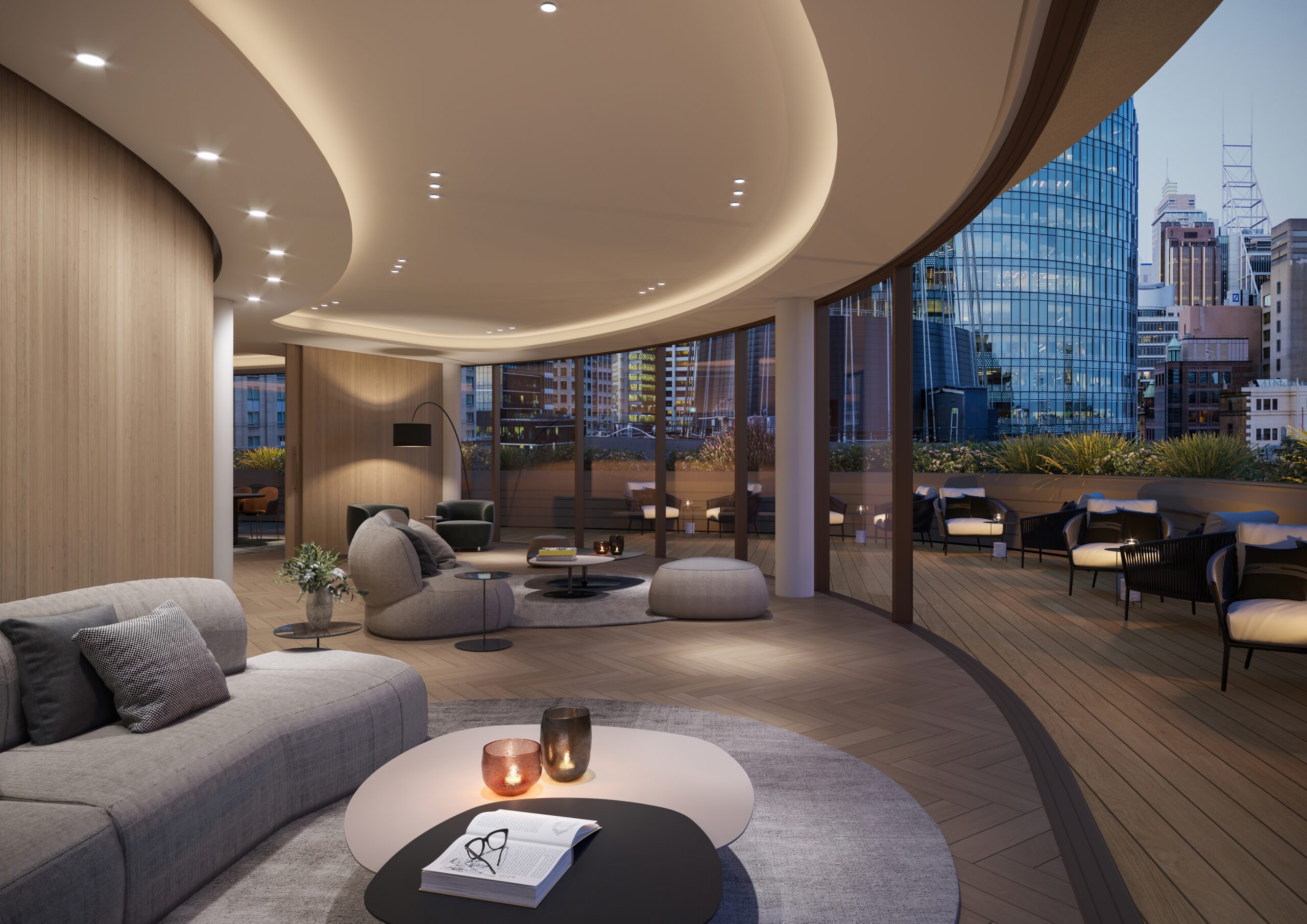
The Terrace is an expansive outdoor area wrapping the curvature of the podium, where gatherings can be held under the city lights.
A handful of residents will have access to The Cellar, a secure, climate-controlled room with custom cabinetry built to store fine wine. Additional services are to include home automation and electric vehicle charging.
In the residences themselves, Schulze says buyers are impressed with the generous floor plans and bespoke interior design.
There are 98 residences in total, with a limited number of residences remaining for sale. Internal sizes range from 62 square metres up to 223 square metres and city, park and water views are celebrated through floor-to-ceiling windows.
The dominant elevation faces east and will capture the most coveted views over Hyde Park and beyond to Sydney Harbour.
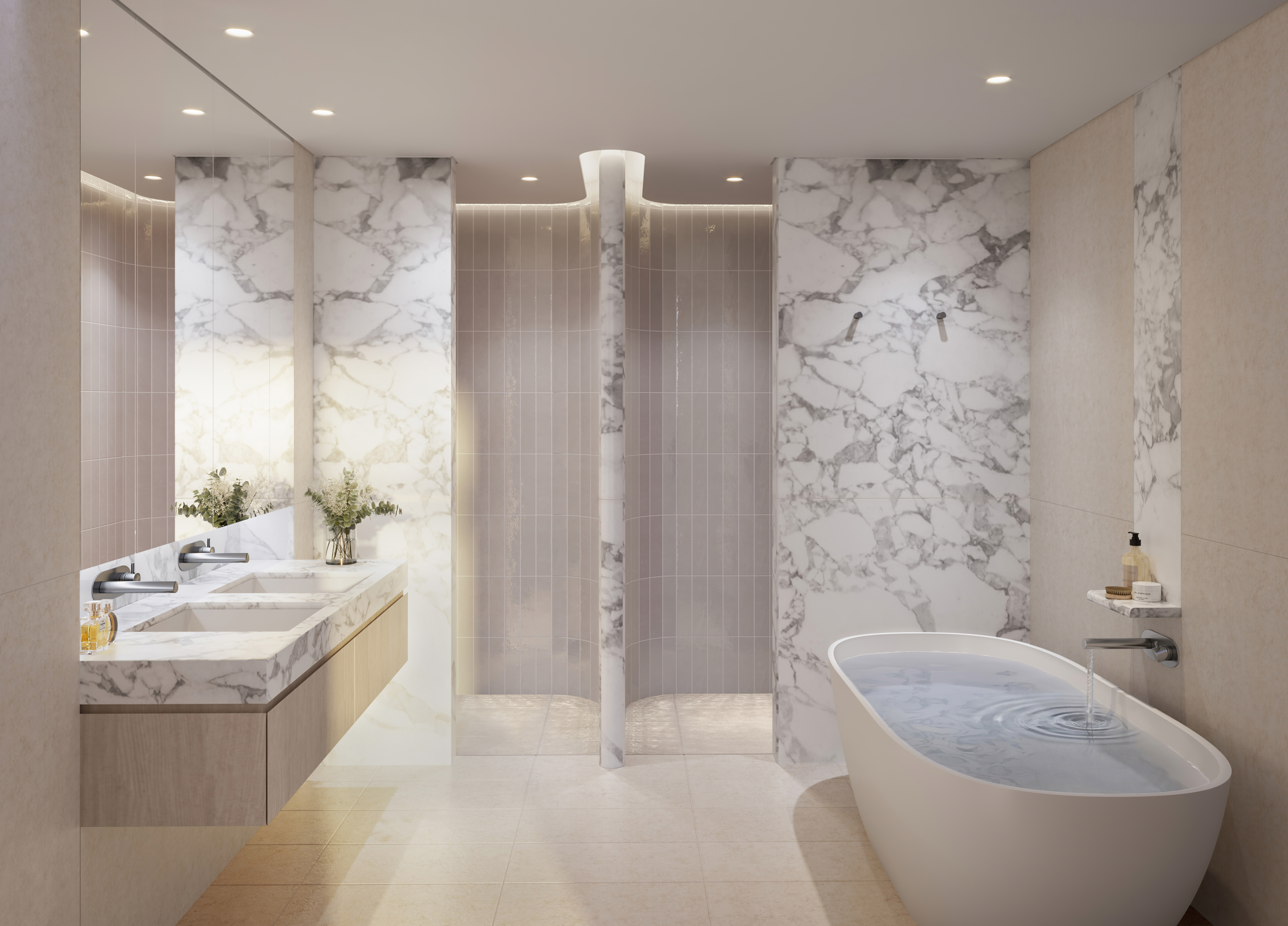
Lina Sjögren, fjmtinteriors principal, says the curvilinear elements of the interiors were drawn from the building’s architectural design.
The kitchen island bench is a striking sculptural piece, hand-finished from statement stones, and paired with custom-designed tapware, which also features in the bathrooms where curved walls are covered in handmade glazed tiles for a spa-like ambience.
“The residences evoke a sense of easy luxury where everything has a place, and there is a place for everything,” Sjögren says.
With its impressive level of detail, 111 Castlereagh will deliver a prestigious, mixed-use development to the CBD, Schulze says, that will integrate opulent residences with dynamic commercial spaces and luxury retail and dining.
“Everything is at your doorstep,” he says. “Hyde Park, world-class shopping, cafes, restaurants and theatres. It is the perfect city pad.”
