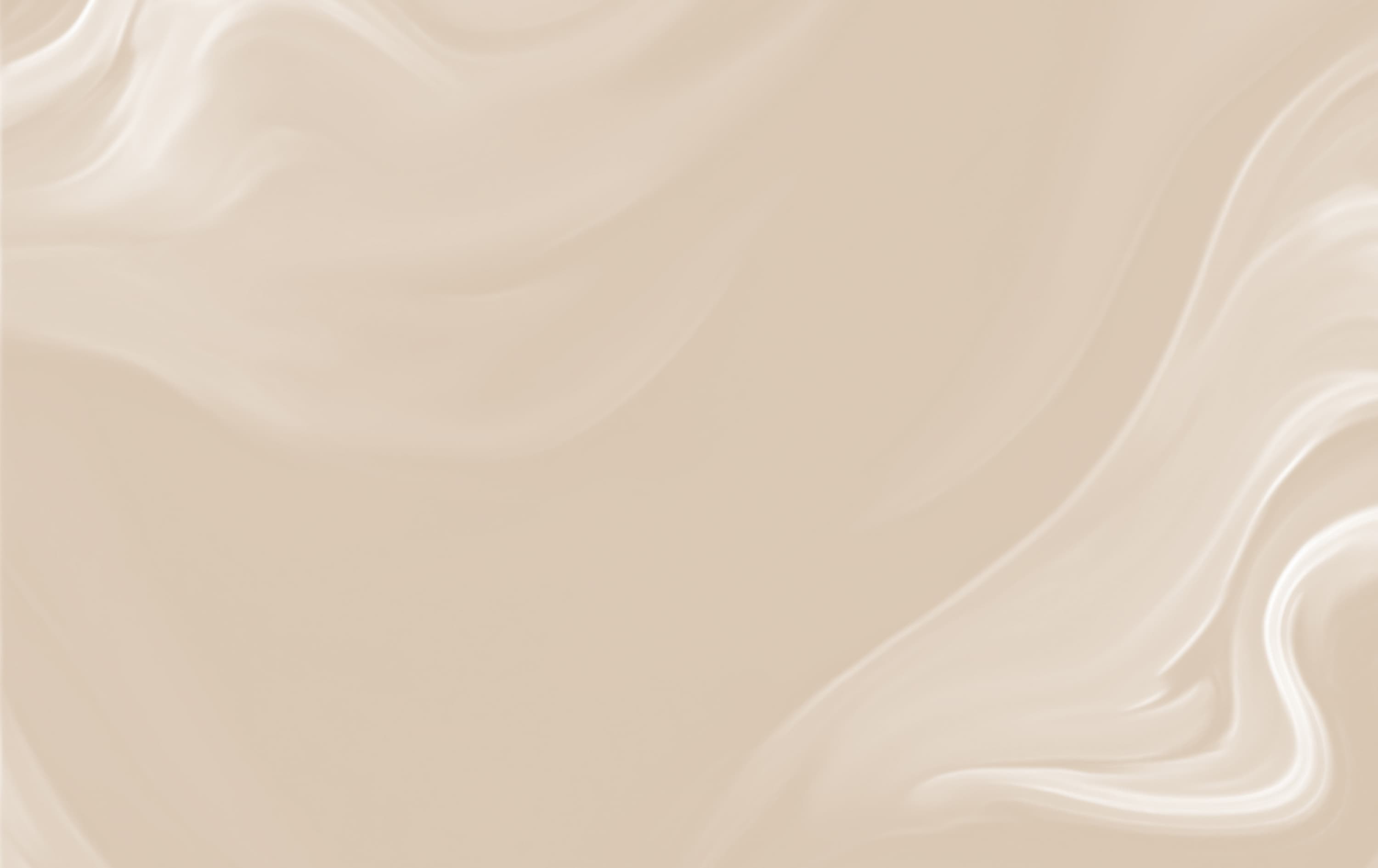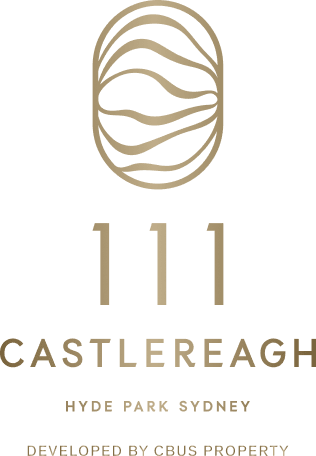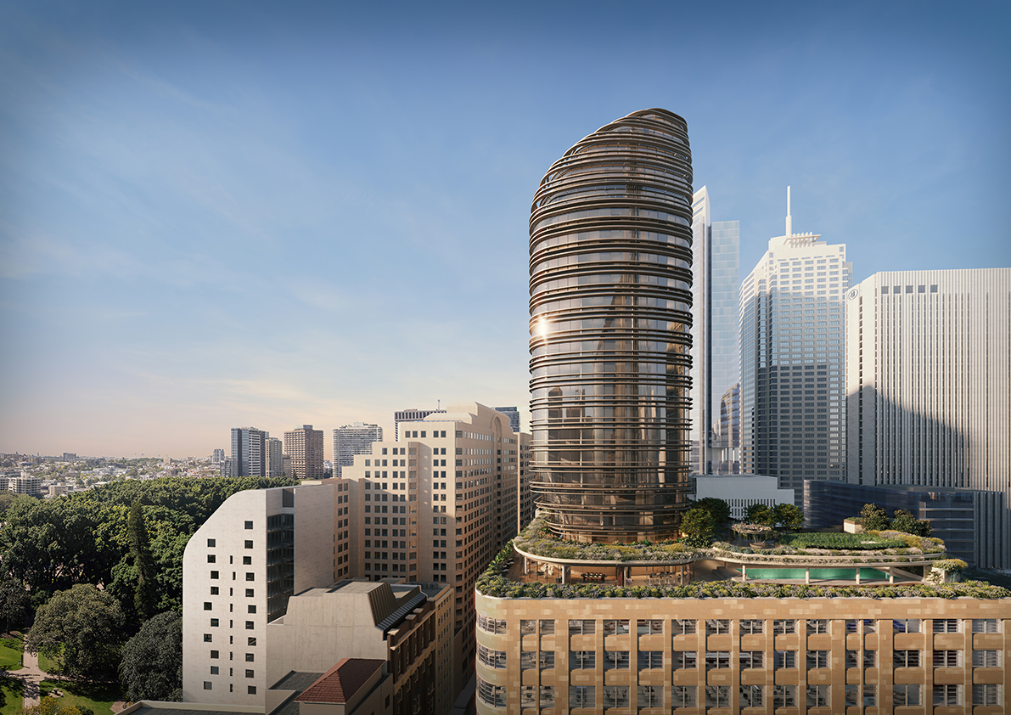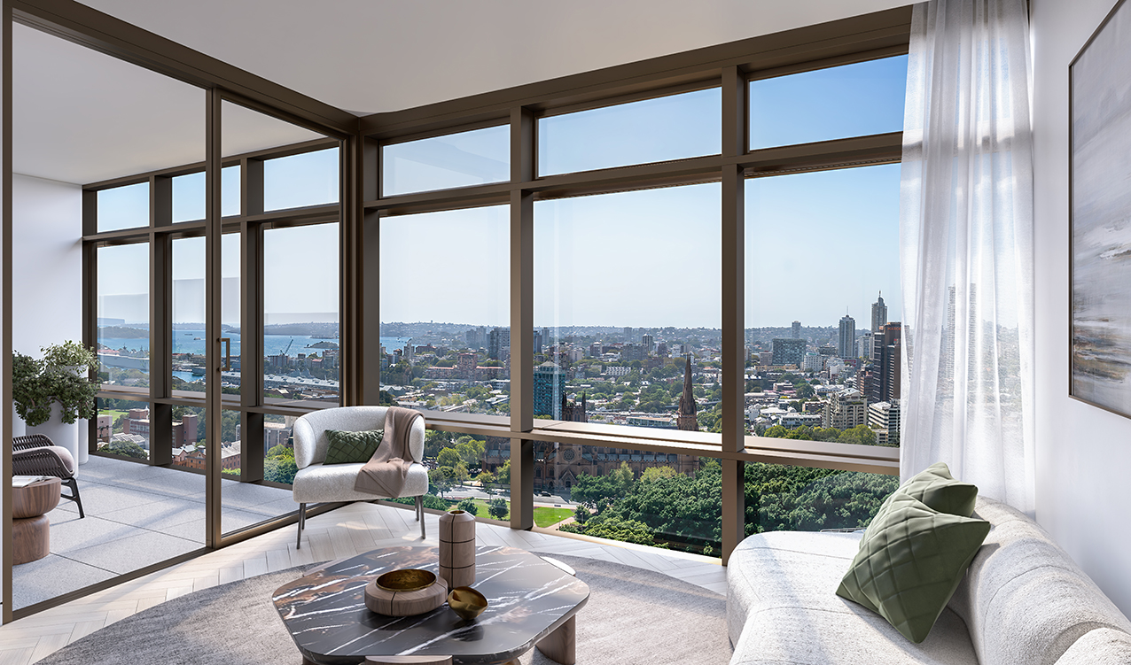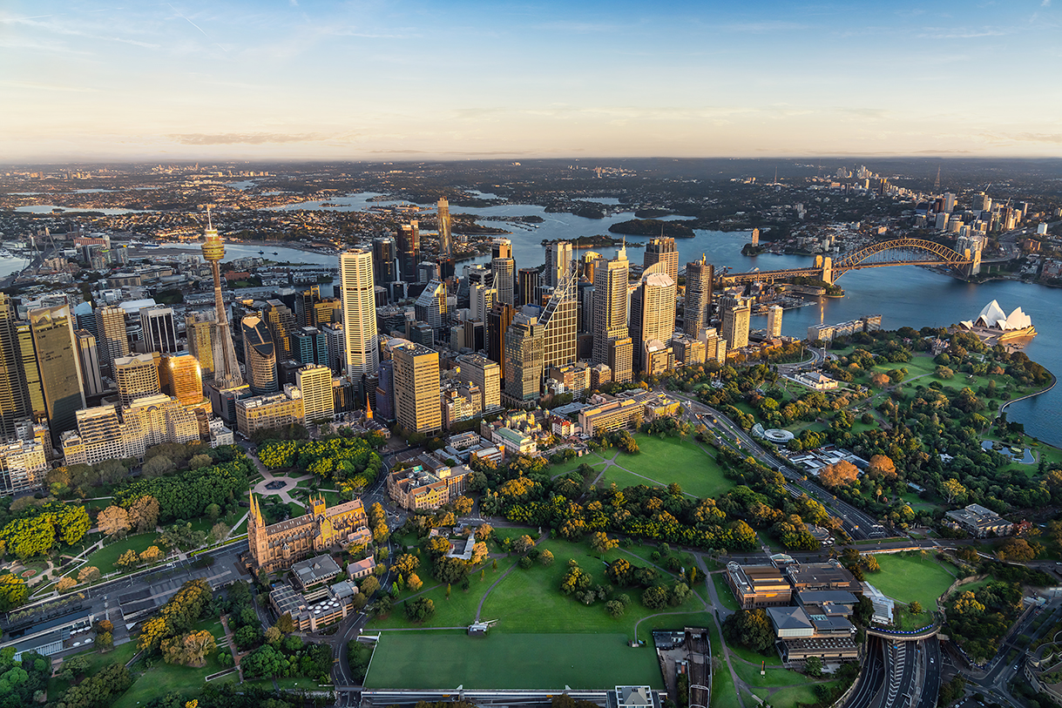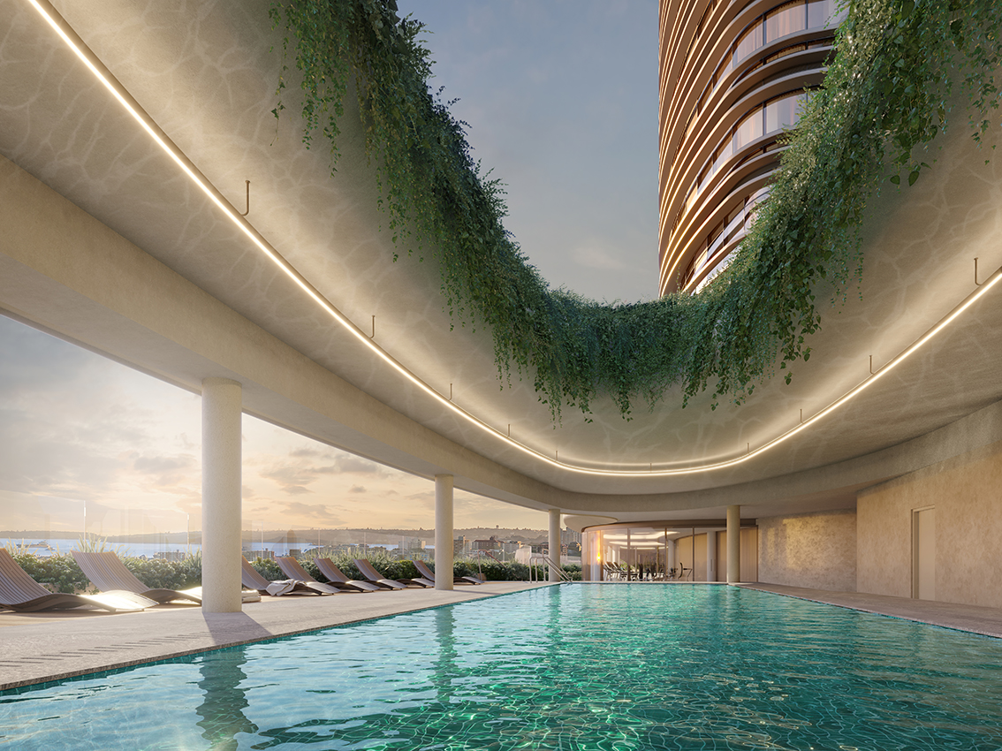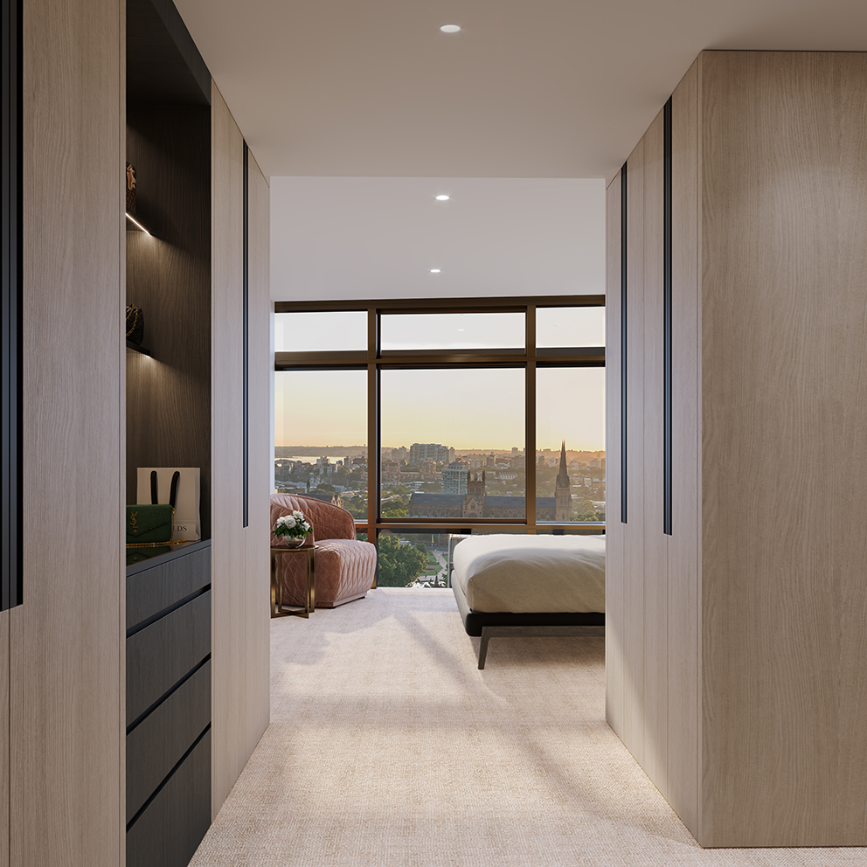
Brand
new
sales gallery
now
open
Secure your
priority viewing
at our brand new
on site
sales gallery
Or contact our
sales concierge
on 1800 481 117
111 Castlereagh: The luxury apartments heralding a new era for a landmark Sydney site
David Jones once trailblazed luxury and convenience on this site, and the 111 Castlereagh development is continuing the tradition.
Author: Elicia Murray | Original source: Domain
For generations of Sydneysiders, a visit to David Jones in the heart of the city was the height of sophistication.
From the opening of the first shop in 1838, the brand redefined the Australian retail landscape. Over the years, it introduced the concept of European-style department stores to Sydney, astonished customers with the city’s first hydraulic lift, attracted royals, and staged the first Dior fashion parade outside Paris.
“I wanted a stunner,” Charles Lloyd Jones, son of founder David Jones, said when the Elizabeth Street store was launched in the 1920s. “Big, shining, lovely to every last detail.”
Eighty-three years after the neighbouring Market Street store opened and one year after the last customer was served in that building, a new era is dawning for the mid-city block.
In an eagerly anticipated inner-city release, apartments at 111 Castlereagh are about to hit the market, echoing the kind of trailblazing luxury and convenience associated with the address’s former occupant.
Developed by Cbus Property, the mixed-use project is made up of 101 high-end apartments in an elegantly curved, fjmtstudio-designed building that appears to float above the heritage-listed podium. The original structure will be transformed into 11,500 square metres of office space and a 6200-square-metre extension of Westfield Sydney’s shopping mall.
Richard Francis-Jones, design director at fjmtstudio, says the architecture of the new 22-storey, bronze elliptical building complements the historic sandstone context.
“We tried to place ourselves in the minds of the original architects, reimagining this building with the same progressive ambition.”
The curvilinear shapes continue through layers of landscaping on two levels of roof terraces, which feature an open-air swimming pool, a gym with yoga terrace, and a secret garden.
Lina Sjögren, principal of fjmtinteriors, says the apartments are characterised by quality, depth and substance.
“The residences are designed as private, tranquil havens elevated high above the busy city streets, providing exceptional amenity for residents, both within the apartments themselves and also as part of the exclusive, sophisticated indoor and outdoor shared spaces,” says Sjögren.
The interiors draw inspiration from the curved forms of the new tower. From private loggias and terraces and through floor-to-ceiling windows, most of the homes will capture views over Hyde Park to Sydney Harbour. Living spaces harness a sophisticated palette of natural tones and textures, offset by statement elements. Buyers can tailor three different design palettes to their taste.
A concierge service will help residents arrange personal shopping, private catering, entertainment bookings and the like.
There are two bookable personal event spaces. The Retreat is a residents’ lounge with a wraparound terrace and catering kitchen. The Archibald Room is a private dining space with facilities for meetings. A climate-controlled wine room called The Cellar will be available to some residents. Other highlights include an app-controlled automated parking system and electric vehicle charging.
Peter Chittenden, managing director of residential at Colliers, says 111 Castlereagh will appeal to buyers looking for boutique apartment living in the heart of the CBD.
“The buyers of 111 Castlereagh will connect with the site’s heritage and the prime Hyde Park location in which it sits,” he says. “The residential amenity, including the expansive podium gardens and outdoor pool, is like nothing I’ve ever seen offered in this part of the city.”
To find out more about 111 Castlereagh, visit the Domain listing.
